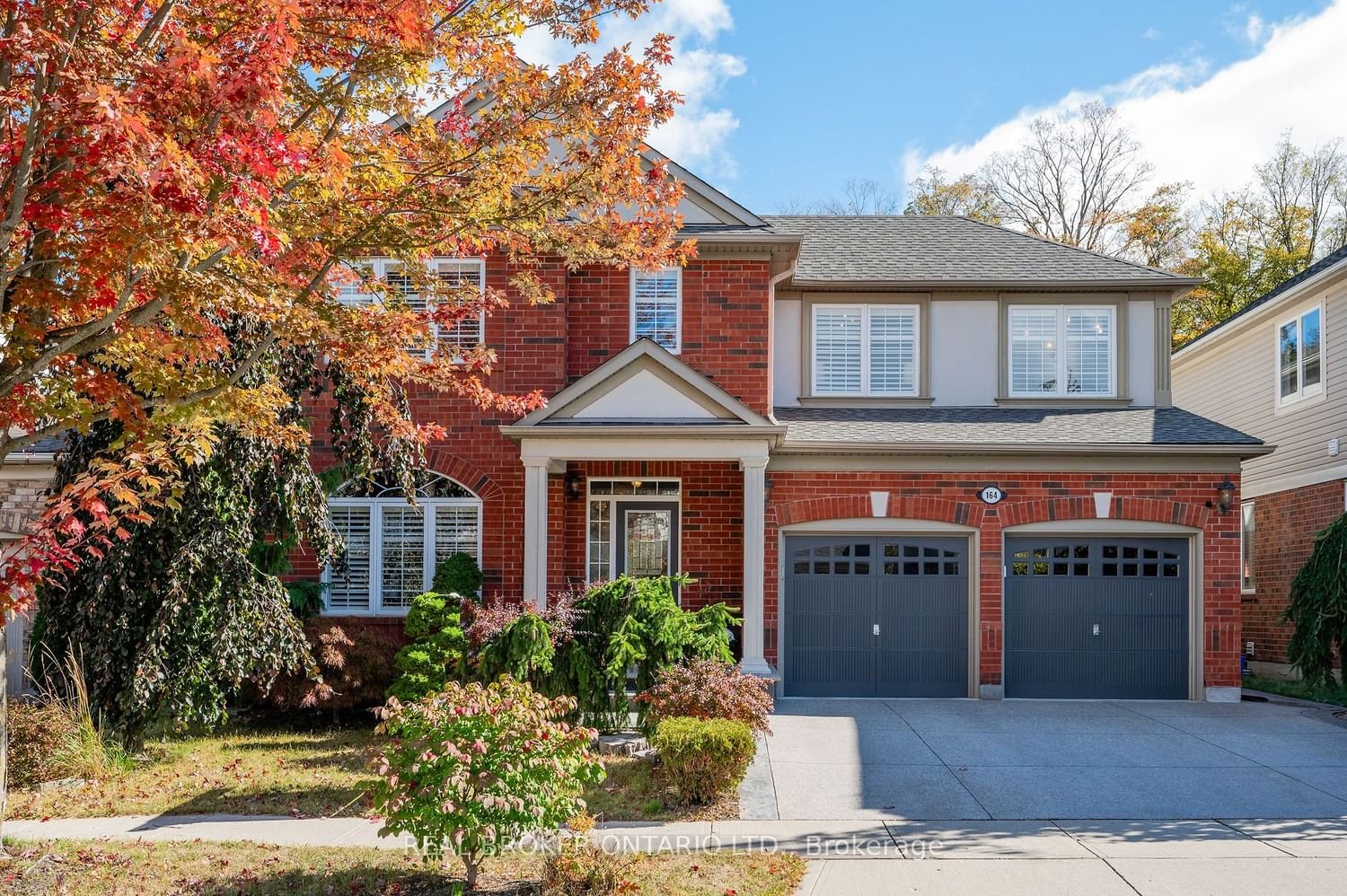$1,199,900
$*,***,***
4-Bed
3-Bath
2000-2500 Sq. ft
Listed on 11/9/23
Listed by REAL BROKER ONTARIO LTD.
STYLISH & LUXURIOUS FAMILY-LIVING IN A TRANQUIL COMMUNITY, nestled in the coveted Clemens Mills/Saginaw enclave of North Cambridge. This stunning home has undergone an extensive transformation, creating a harmonious fusion of style, comfort & functionality. Modern & stylish living/dining area, high ceilings & carpet-free living. Open-concept layout from the family room w/gas fireplace to the gorgeous upgraded modern kitchen w/ brand-new fixtures and KitchenAid appliances. Patio doors lead to serene backyard oasis extending into lush green space. Main floor boasts a 2-piece powder room that has been tastefully renovated along with a convenient laundry & mudroom. Four generously appointed bedrooms & two full baths. Primary room w/dual walk-in closets and upgraded 5pc ensuite bathroom. Basement features high ceilings & expansive windows, partially finished with a rec room equipped with built-in speakers. Garage is fully drywalled & painted, complete with epoxy floors. New furnace Dec 2023
(Furniture / Antique Persian rugs can be negotiated)
To view this property's sale price history please sign in or register
| List Date | List Price | Last Status | Sold Date | Sold Price | Days on Market |
|---|---|---|---|---|---|
| XXX | XXX | XXX | XXX | XXX | XXX |
X7290896
Detached, 2-Storey
2000-2500
11+1
4
3
2
Attached
4
16-30
Central Air
Part Fin
Y
Y
Brick, Stucco/Plaster
Forced Air
Y
$6,655.43 (2023)
< .50 Acres
82.00x50.00 (Feet)
